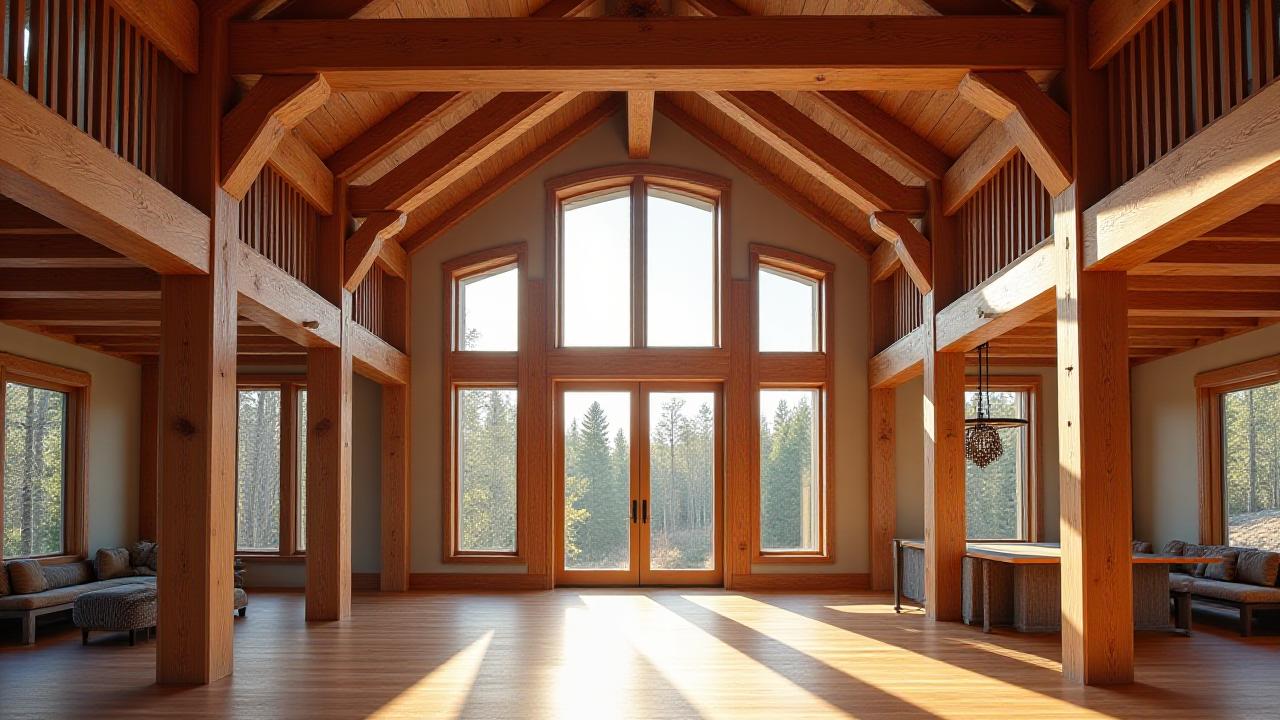
Timber Framing & Post-and-Beam Construction in Manitoba
Building legacies with strength, integrity, and natural beauty.
Defining Your Structural Vision: Timber Framing vs. Post-and-Beam
While often used interchangeably, these two robust construction methods offer distinct advantages. Gilded Timber is adept in both, guiding you to the ideal choice for your project's unique demands.
| Traditional Timber Framing | Post-and-Beam Construction |
|---|---|
|
Relies on complex, interlocking wood-to-wood joinery, primarily mortise & tenon joints, secured with precisely crafted wooden pegs. This method creates the entire structural skeleton of a building.
|
A simpler system where large timbers are connected, often with hidden or exposed metal plates and bolts. It can serve as a primary structural system or be integrated for decorative effect.
|
At Gilded Timber, we are experts in both methodologies. We meticulously assess your project's budget, timeline, and aesthetic ambitions to advise on the best approach, ensuring a structure of lasting beauty and integrity.
The Art of the Joint: Foundation of Strength and Beauty
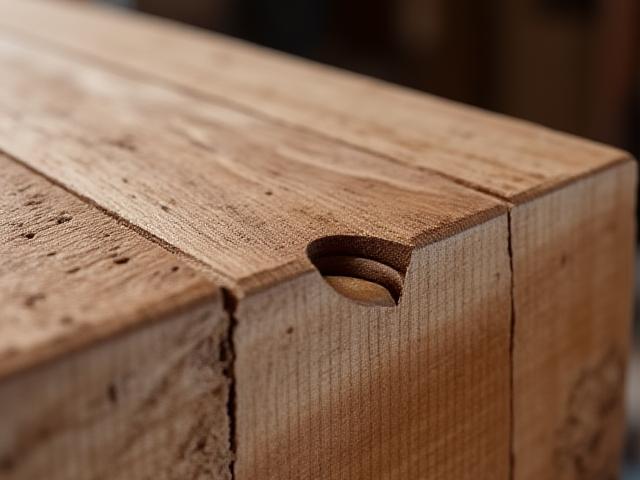
The mortise and tenon joint is the enduring heart of traditional timber framing. It's a testament to ancient woodworking wisdom—a method refined over centuries to create connections of unparalleled strength and longevity without relying on metal fasteners for primary structural integrity.
At Gilded Timber, each joint is cut with meticulous precision, whether hand-chiseled or machine-milled to exact specifications. The 'tenon' (a projection) fits snugly into the 'mortise' (a recess), secured by a wooden peg that compresses the fibers, creating a bond robust enough to withstand the test of time and the forces of nature. This traditional method allows the natural movement of large timbers without compromising structural stability, ensuring your timber frame remains stout and true for generations.
From Concept to Canopy: Our Timber Frame Process
1. Architectural Collaboration & Engineering
Our journey begins with close collaboration with your architect, builder, and our structural engineer. We translate your vision and design into precise, buildable timber frame plans, ensuring structural integrity and aesthetic alignment.
2. Timber Selection & Sustainable Sourcing
We hand-select premium timbers like Douglas Fir or robust engineered Glulam, prioritizing sustainability and local sourcing whenever possible. Each beam is chosen for its strength, character, and ability to fulfill your project's exacting demands.
3. Precision Cutting & Joinery in our Winnipeg Shop
Our skilled artisans meticulously cut and shape each timber. Whether using traditional hand tools or modern CNC technology, every mortise, tenon, and chamfer is executed with absolute precision in our Winnipeg workshop.
4. Pre-Finishing & Assembly Preparation
Before leaving our shop, timbers can receive pre-finishing treatments—stains, oils, or sealants—to protect them and enhance their natural beauty. Components are then carefully packaged and organized for efficient on-site erection.
5. On-Site Frame Raising & Enclosure
The pinnacle of the process: watching your frame rise. Our expert team meticulously assembles the timbers on your site, locking each joint into place. With the frame raised, we then assist with or complete the enclosure, often using structural insulated panels.
Our Structural Woodwork Portfolio
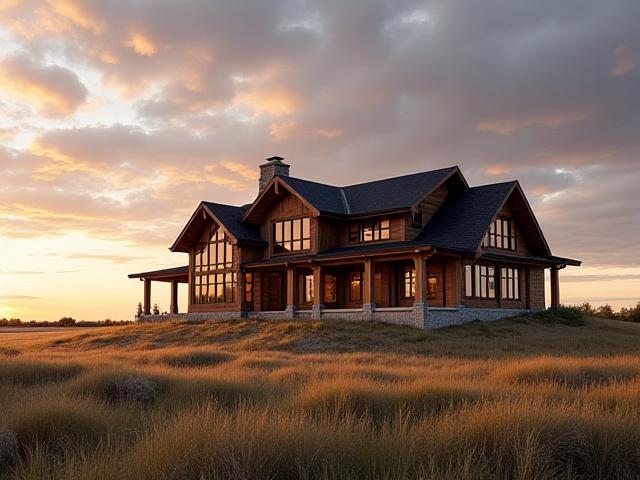
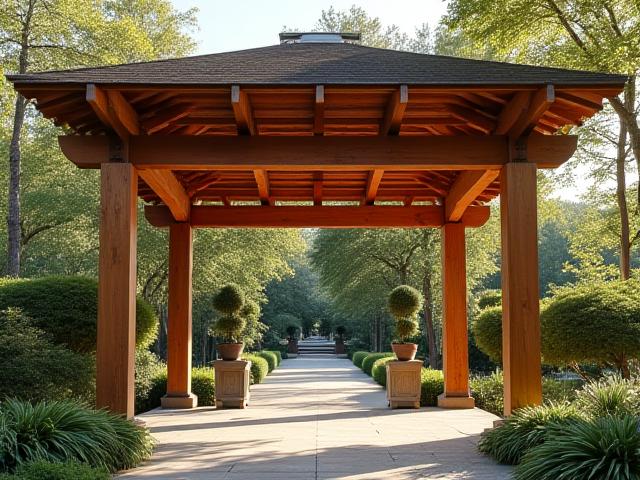
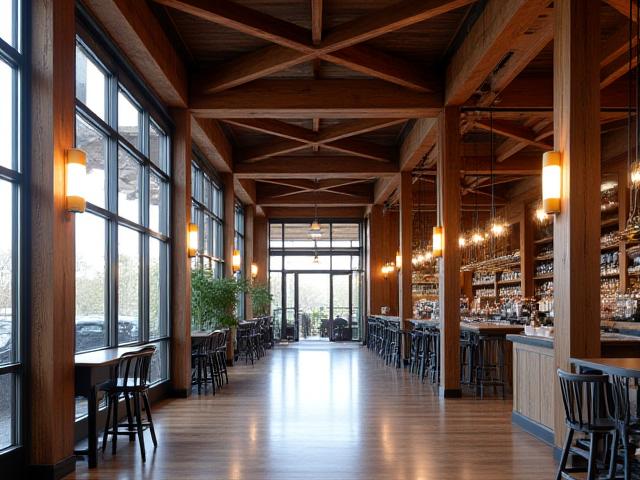
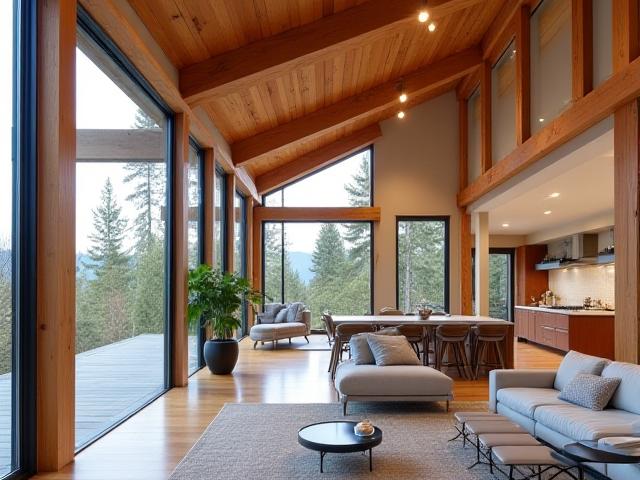
Ready to Raise a Timber Frame Masterpiece?
Contact Gilded Timber today to discuss your vision. We collaborate with homeowners, builders, and architects across Manitoba to bring your most ambitious structural designs to life with unparalleled craftsmanship.
Get a Timber Frame Quote